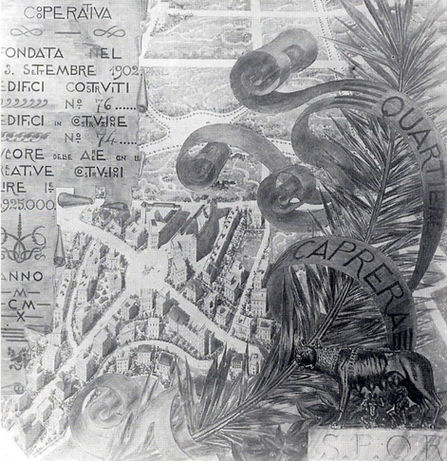
THE VILLA
The cottage and the garden
The B&B Villa Paganini offers accommodation in a single-family villa from the end of the 19th century, set in a prestigious residential area, in a maze of streets, gardens and Art Nouveau villas, which create an unexpected island in the center of Rome. The cottage is surrounded by a large equipped garden, where in the summer it is possible to have breakfast, sunbathe, read, rest.
The B&B takes its name from the adjoining Villa Paganini, and enhances the memory path of the most important villas of the Capitoline city, giving the rooms the names of Pamphili, Borghese and Torlonia.
The structure, recently restored, has three superior rooms, finished in every detail, furnished with class and elegance, equipped with private bathroom, hair dryer, safe, adjustable air conditioning, plasma TV, satellite, soundproof windows; respects the standards imposed to guarantee a high level of hospitality and no surprises in the Bed and Breakfast formula.
Guests, at any time of the day, can enjoy a free coffee or tea at their disposal. The villas and gardens adjacent to the B&B allow for a pleasant jogging.

Our History
Villa Paganini purchased by the Municipality in 1931, is all that remains of the park of the eighteenth-century villa of cardinal Giulio Alberoni that bordering via Nomentana occupied a vast area defined in the subsequent toponymy from vicolo della Fontana, via delle Isole, via degli Appennini and via Capodistria. In 1890 the senator Roberto Paganini, bought the villa while the parcelling of the park had already begun. Part of the area destined to small villas was managed by the Cooperative for Houses and Housing for Employees, a limited company with unlimited capital, founded in September 1902.
By virtue of a special agreement with the Municipality, the Cooperative started building small villas in the "Caprera quarter" (so called from the name of the circular square in the middle of it).
The Cooperative for Houses and Accommodation for Employees, one of the most important in the city, also operating in other areas of the Caprera district whose
designers were Ettore Sacconi, Venuto Venuti and Stefano Gentiloni Silverj, who built about seventy houses within a decade, forming a human-sized residential nucleus. The vintage photos found in the Archive make us understand that the neighborhood seemed almost like a holiday resort in the beginning. Via delle Alpi, via Appennini, via dei Colli, via dei Laghi, via delle Isole, with their terraced houses, their villas surrounded by gardens, are today a very coveted address. It is a real pity that many buildings were destroyed and replaced by others of greater dimensions during the 1960s and 1970s.
From the documentation in the Archive it appears that very soon, a few years after the original construction, almost all have undergone transformations and expansions based on the design of architects appointed by their respective owners. Some villas have not been found, but it is likely that even the villas "not found" in that area were part of the Cooperative for Houses and Housing for Employees.
As for Piazza Caprera, it was planned in 1907 by the engineer Gustavo Giovannoni, author of the two "social buildings" destined for "housing, hotel for the bachelor employees, shops, warehouses" that occupied one side, at an angle with via of the Alps. Giovannoni had planned the construction in the center of the square of a fountain; for almost a century the square remained empty preserving all its retro charm; in recent times a fountain was built, circular as Giovannoni wanted it to be, but, with modern intentions, adorned - so to speak - by incongruous statues of stylized naiads.
Beyond the Caprera district, the area between Viale Gorizia and Via Gradisca, has a more composite physiognomy: during the 20s there were built small villas, buildings and large buildings.
Stately villas, of eclectic style, mostly inspired by sixteenth-century models, overlook Via Nomentana. Some date back to the end of the 1800s and the early 1900s. The urban expansion starts from the consular way and then invest, and only later, the surrounding ones.
Below is the detail of the building that houses the Villa Paganini B&B


VILLA PAGANINI B&B
Via Delle Isole , 8
00198 Roma
Italy
+39 333 48 53 634 (Italian speaking only)
+39 389 00 05 162 (English speaking only)
+39 388 65 94 947
Check out: 11:00
Check in: 13:00 - 20:00 (flexibility on request)




















